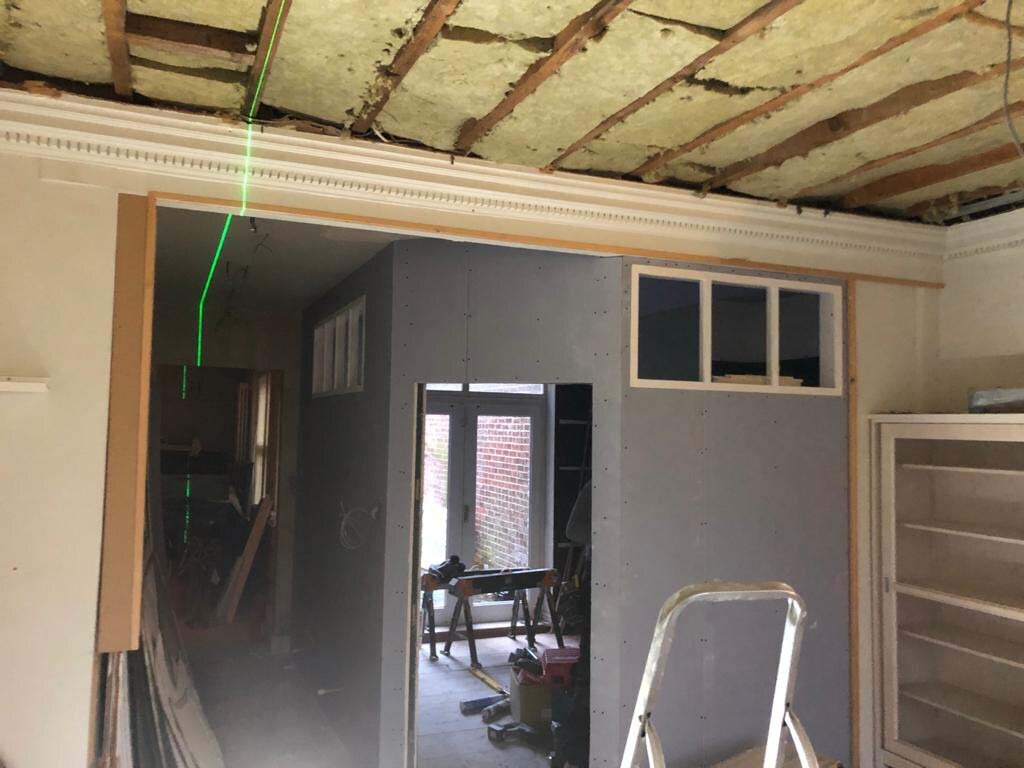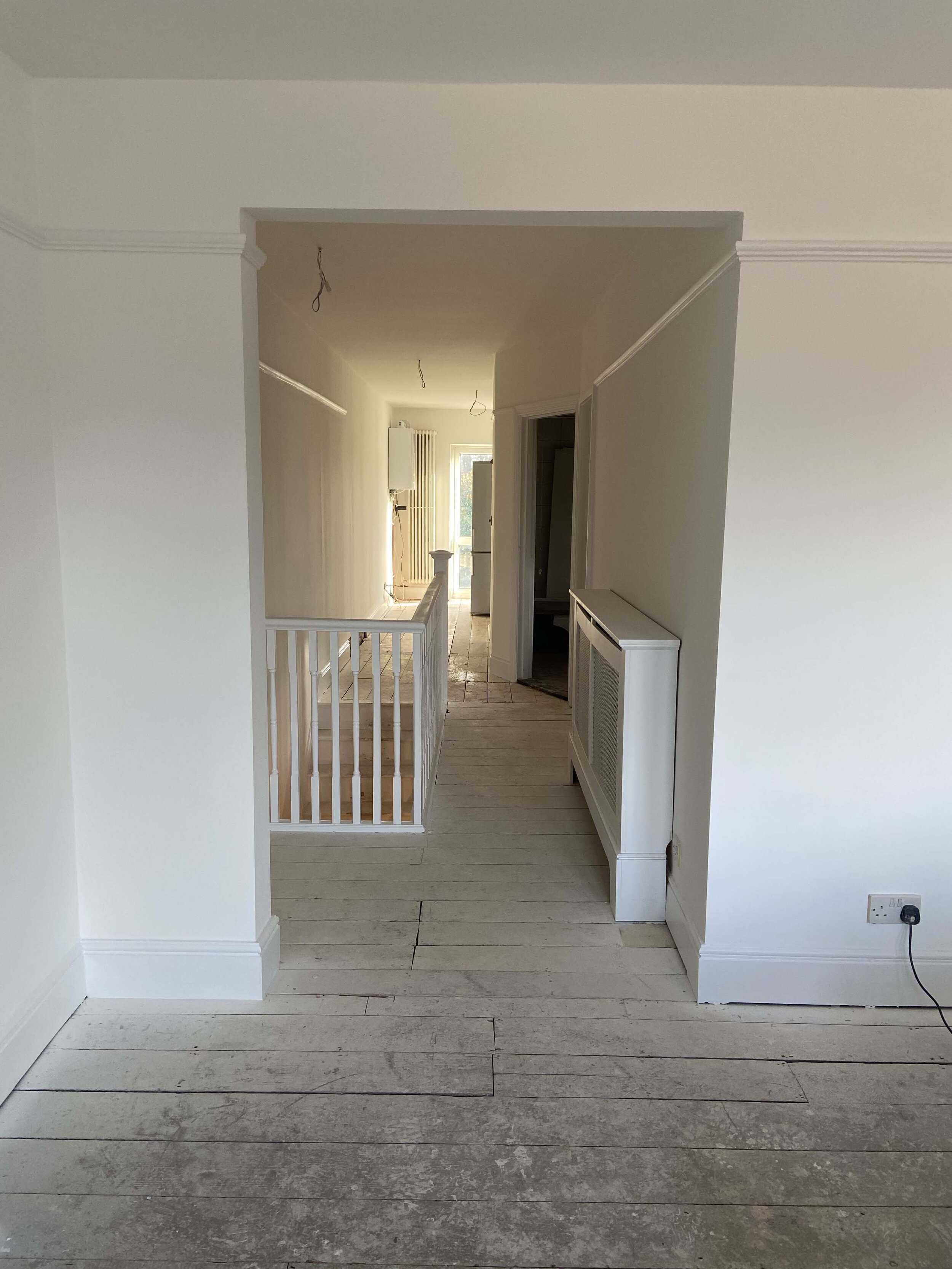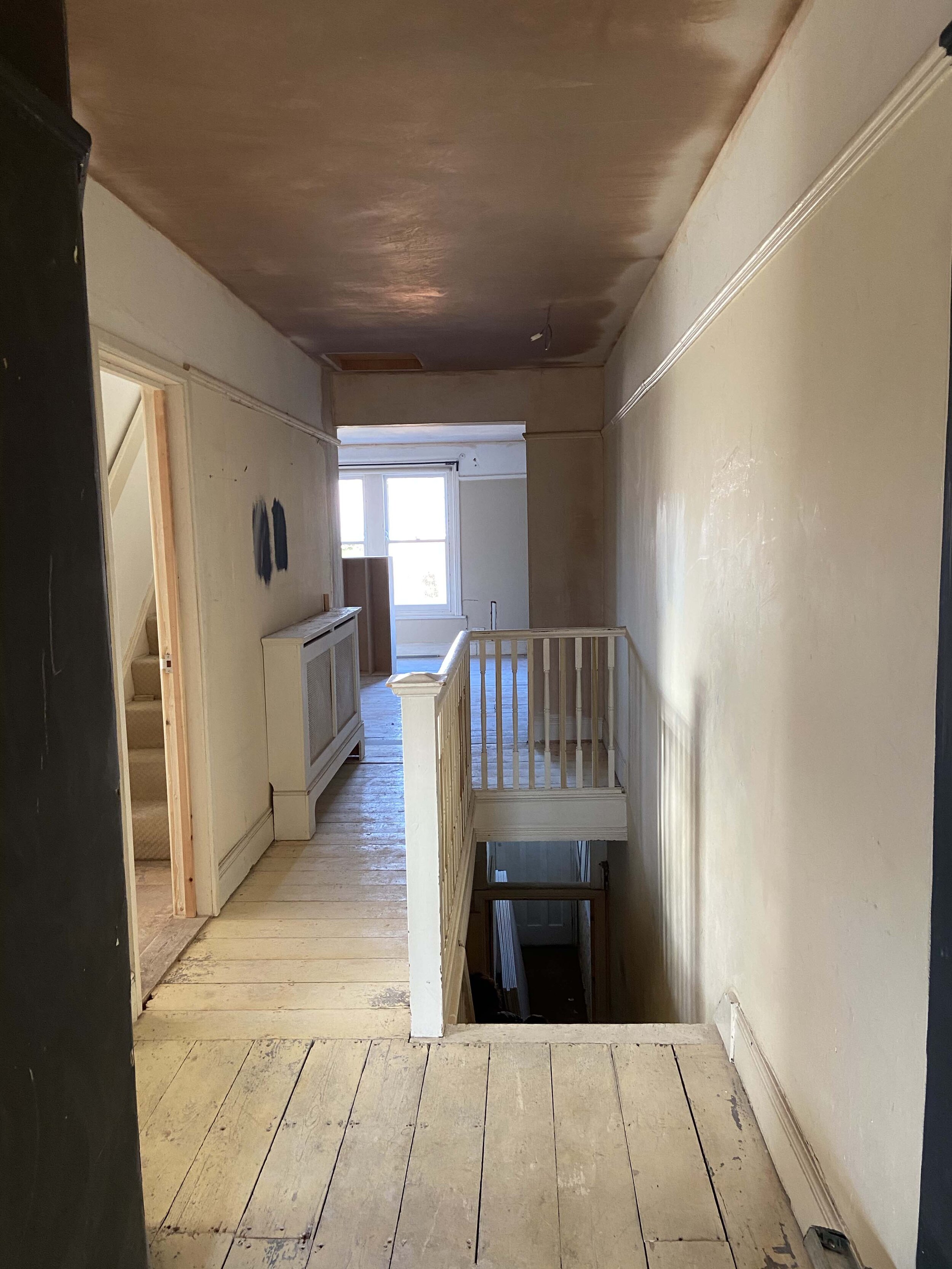A recent project for the SCS team has been the refurbishment of a retail premises. We formed a new meeting room space on the ground floor in an open plan area of what will be an office. Two layers of soundboard both sides of the metal stud partitioning was used to ensure excellent soundproofing. Bespoke high level windows to match shopfront style were installed to allow more natural light into the newly formed space.
The existing ceiling was upgraded with a double layer of soundboard to provide a one hour fire protection to the newly refurbished flat above along with the benefit of reduced sound transmission.



